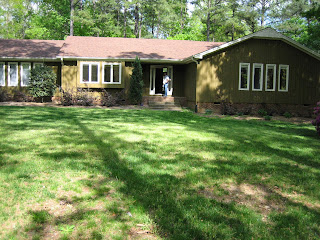We bought our home in the spring of 2009. Built in 1985, it's approximately 2000 square feet with 3 bedrooms, 2 bathrooms on an acre of land. For a month prior to our moving in, Rob ripped up the old flooring, removed the popcorn ceilings in the entire house and painted just about every room. He did all of the demo work, but we hired a contractor to put new hardwood floors, replace carpeting and remove the wet bar in the family room.
Looking back at the pictures of the home before we made any changes, I can't help but think we were crazy to buy this place! It needed so much work to update it. When we moved in, we were a family of 3 and thought this would be plenty of room. In the winter of 2009, we were surprised to find out I was pregnant (with Lily). I've had to get creative with our space and this remains an ongoing challenge. Take a look at just a few of the before/after pics:
Before/During of the Family Room & Kitchen:
 |
| I don't even know what you call the color of this house. Baby poo? We were the eyesore of the entire neighborhood. |
 |
| We don't need you, wet bar |
 |
| entryway |
 |
| family room |
 |
| so many bad things: tile, paint color, light, lace "curtain" |
 |
| the room off of the family room is the dining room |
After the initial work:
Here's the way the Family Room looks today:

We finally had the house painted and had new gutters installed a few years after we moved in. That original color HAD to go.
 |
| Fall is so pretty around here! If you look closely, you can spot Lily coming to look for me |
 |
| snow of 2015 |





















No comments:
Post a Comment